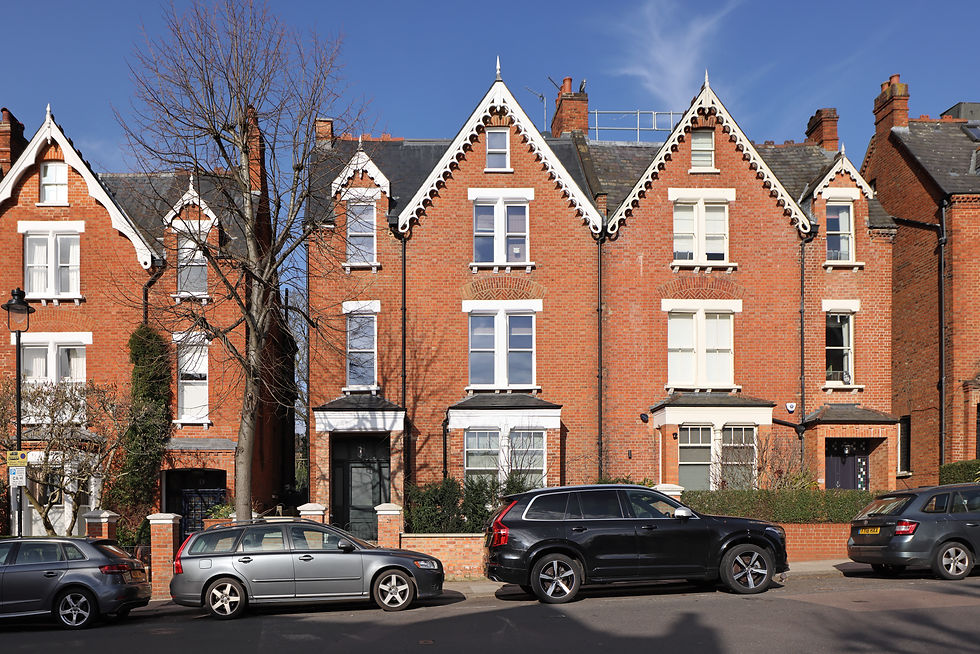
EnerPHit 1880's Conservation Area Townhouse
A handsome Victorian townhouse in a London conservation area retrofitted to the certified EnerPHit standard
Ecospheric supported GS Architecture with the Passivhaus retrofit design for this Victorian townhouse in a London conservation area. The existing building had minimal insulation, poor internal conditions and thermal performance, and high operational energy demand. The building has been refurbished to the highly energy-efficient EnerPHit Classic Standard which typically has a 90% reduction in space heating and 75% reduction in operational energy demands compared to the average UK building stock. The Embodied Carbon of this project is 229 kgCO2e/m2 meeting the RIBA 2030 Embodied Carbon targets for a domestic building. The ‘Whole Life Carbon’, taking into account both embodied and operational carbon is 58% lower than the base case for the existing building.
It features an internal wall insulation strategy which allowed for EnerPHit levels of thermal performance and airtightness while also preserving the heritage features of the building. The building features triple glazed timber windows in a heritage style as well as wood fibre insulation throughout. The specifications focus on natural VOC-free materials to ensure the building provides a healthy internal environment for a growing family. The project features the following sustainable interventions:
~17% better performing U-values on average over a typical retrofit Part L standard for the same building.
High performance triple-glazed windows exceeding current building regulations by 42%.
Existing building fabric:
Internal wall insulation (IWI) system to retain the period frontage.
Existing suspended floor replaced with suspended I-joist timber floor with significantly lower embodied energy than traditional concrete floor slabs.
Roof replaced with natural tiles and retained roof joists filled with low carbon blown-in cellulose solution.
New extension:
Brick and Porotherm walls, which have lower embodied carbon compared to a traditional brick and concrete blockwork.
Approximately 99% of the scheme is insulated with natural insulation products such as cellulose and wood fibreboards.
An optimised roof mounted solar PV array maximising onsite renewable generation (34 kWh/m²a) covering approximately 60% of total energy demand (57 kWh/m²a).
Careful design of glazing to optimise passive shading potential based on reveal depths and G-Values in order to reduce overheating.
The utilisation of recyclable materials with low embodied energy, predominantly timber-based for secondary joinery, supplemented by reclaimed materials like timber floorboards.
Adoption of organic and mineral internal finishes such as lime-based finishes, for further management of VOC release and sequestration, and management of lime's additional benefits such as improved indoor air quality, enhanced breathability, and resistance to mould and mildew growth.
Reduction in demolition of the existing construction (internal and external walls, internal floor joists, roof joists, etc) as much as possible.
The building has a good surface area to volume ratio for optimum thermal performance.
High performance mechanical ventilation with heat recovery (MVHR) units utilised for improved internal air quality and reduces heat losses from ventilation.
Low energy LED lighting achieving 100lm/W performance or better fitted throughout.
Water usage reduction technologies including low flush toilets and aerated taps installed with flow restrictors.
In addition to providing Passivhaus design consultancy, Ecospheric produced building services designs for space heating, domestic hot water, ventilation, rainwater collection and drainage.
Key Numbers
290
Size (m2)
0.9
Airtightness (q50, m3/m2h)
20
Heating Demand (kWh/m2/a)























